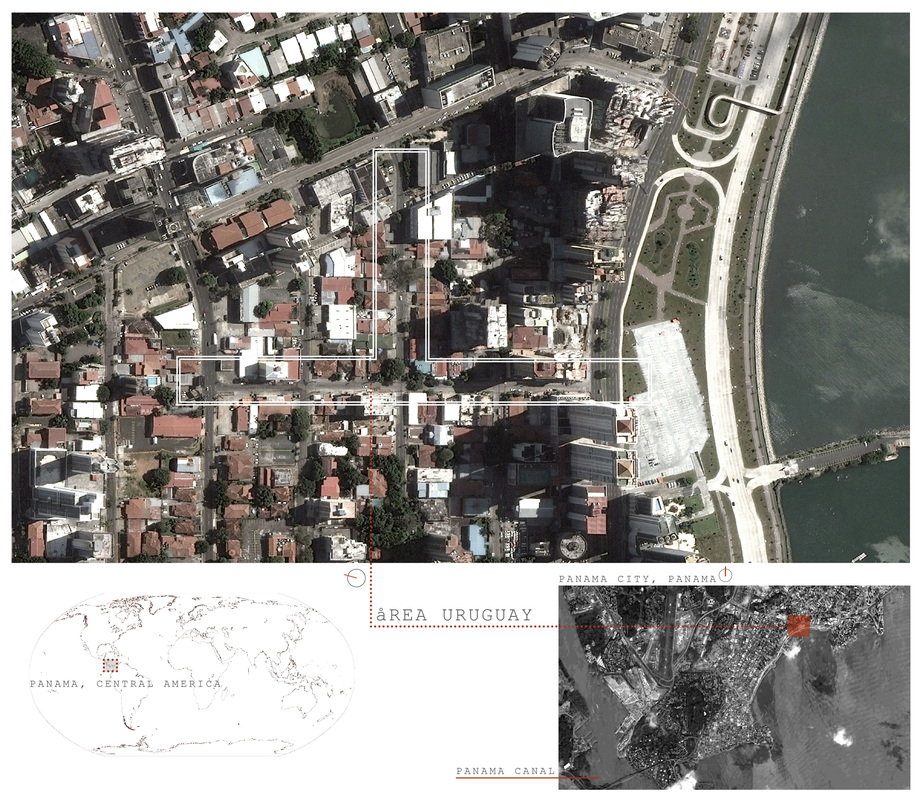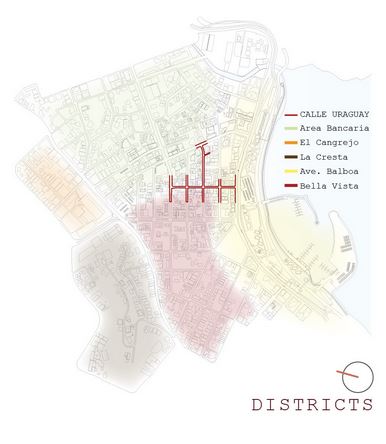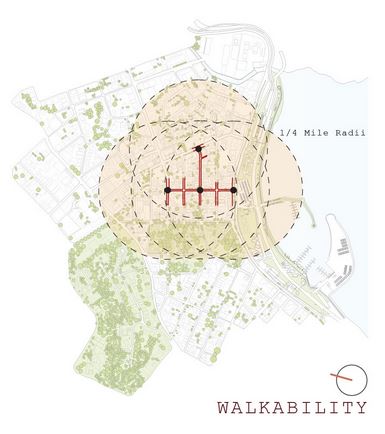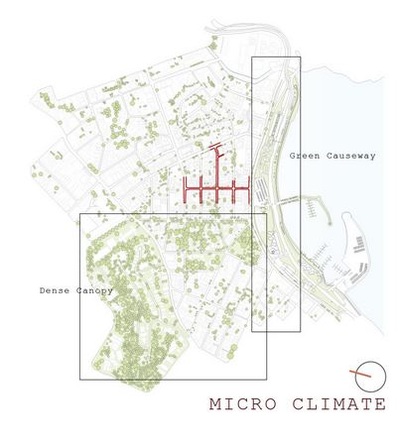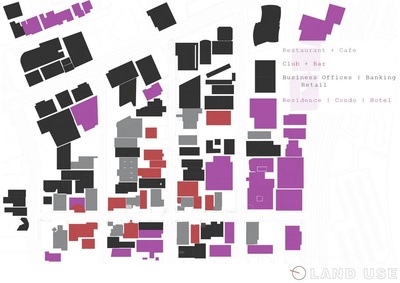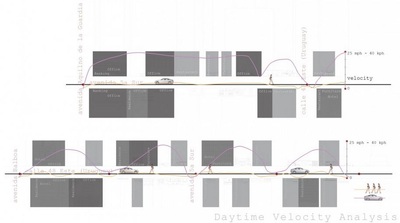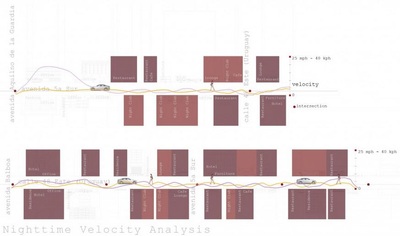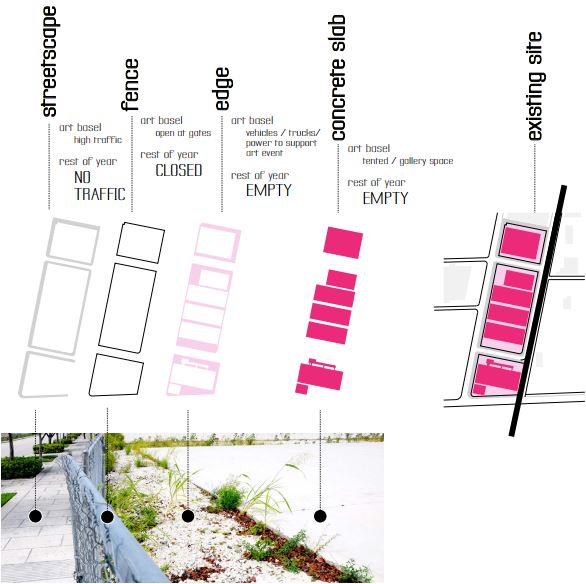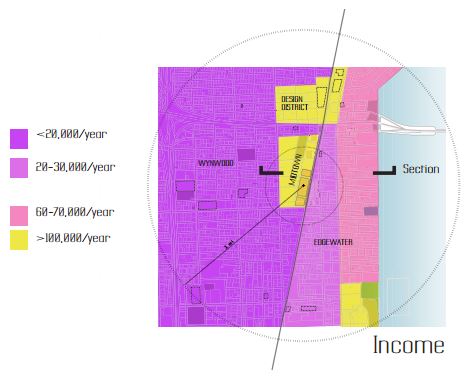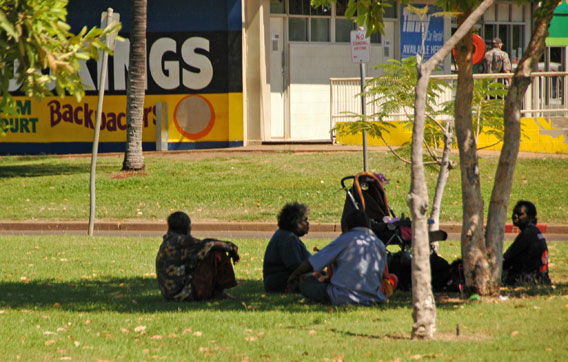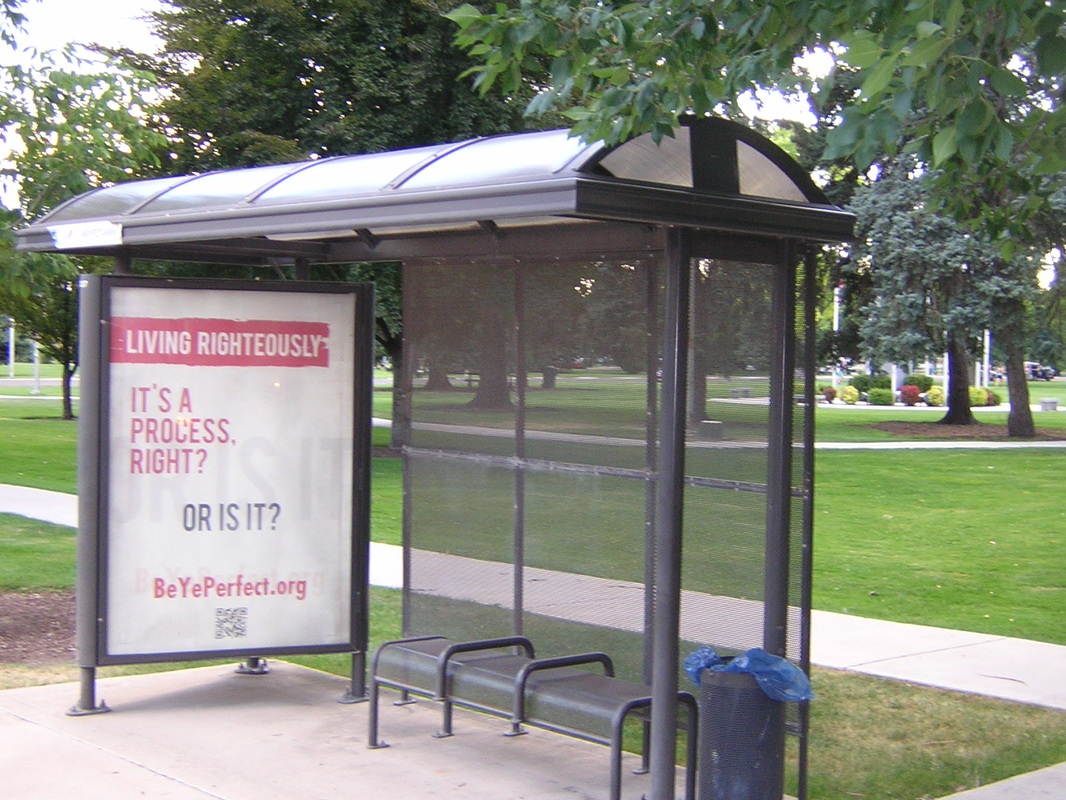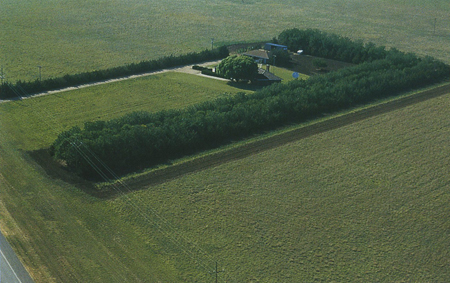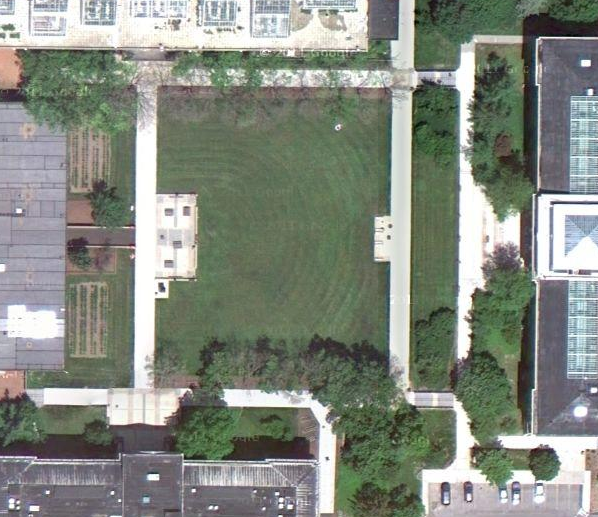Readings on the production of public space are engaged in this class as a way to develop a solid theoretical foundation for experimentation. Students dissect, analysis and interpret their content, while also expanding upon the concepts these explore through the addition of images and other articles that may reinforce or refute what is being posed.
Each discussion leader generates questions and a presentation on the topic at hand to be able to lead the class into an inventive dialog.
Each unit member generates two questions total (one per reading), to address during our meetings. Both their questions and the discussion leader's work and presentation can be seen below.
Each discussion leader generates questions and a presentation on the topic at hand to be able to lead the class into an inventive dialog.
Each unit member generates two questions total (one per reading), to address during our meetings. Both their questions and the discussion leader's work and presentation can be seen below.
course theory interpretation 2014
SPRING 2014 THEORY:
WEEK 1 - Nick and Jin
Meeting at Mello Vello
> Catherine Dee . Spaces and Details
WEEK 1 - Nick and Jin
Meeting at Mello Vello
> Catherine Dee . Spaces and Details
Topographic Spaces
Flatness & Degree of Intervention
Cut & Fill
Bowls & Hollows
Mounds & Mounts
Plateaus
Terraces
Subterranean Spaces
Case Study Examples:
Quinli Stormwater Park - Turenscape
Lowline - Lowline Organization
Crack Garden - CMG Landscape Architecture
Flatness & Degree of Intervention
Cut & Fill
Bowls & Hollows
Mounds & Mounts
Plateaus
Terraces
Subterranean Spaces
Case Study Examples:
Quinli Stormwater Park - Turenscape
Lowline - Lowline Organization
Crack Garden - CMG Landscape Architecture
Vegetation Spaces
Ecological & Environmental Role
Glades
Forest Space & Formalized Forests
Hedged & Herbed Enclosures
Vegetated Carpets
Leaf Ceilings
Case Study Examples
Garden of 10,000 Bridges - West8
Salt Lot Green Wall - Greenlab Studio & Gowanus Canal Conservancy
Ecological & Environmental Role
Glades
Forest Space & Formalized Forests
Hedged & Herbed Enclosures
Vegetated Carpets
Leaf Ceilings
Case Study Examples
Garden of 10,000 Bridges - West8
Salt Lot Green Wall - Greenlab Studio & Gowanus Canal Conservancy
Built Spaces
Public Squares
Courtyards
Walls & Walled Gardens
Permeable Enclosing Structures
Canopies
Floors
Case Study Examples
Street Parks - New York City
Dew Point - PEG Landscape Architecture
Public Squares
Courtyards
Walls & Walled Gardens
Permeable Enclosing Structures
Canopies
Floors
Case Study Examples
Street Parks - New York City
Dew Point - PEG Landscape Architecture
Water Spaces
Lakes & Waterscapes
Pools & Ponds
Waterwalls & Moving Water
Moats
Case Study Example
Urban Spring by Bionic
Lakes & Waterscapes
Pools & Ponds
Waterwalls & Moving Water
Moats
Case Study Example
Urban Spring by Bionic
Image Sources:
http://www.asla.org/2012awards/026.html
http://www.thelowline.org/
http://www.cmgsite.com/projects/gardens/crack-garden/
http://www.west8.nl/projects/garden_of_10000_bridges/
http://www.peg-ola.com/project.php?id=4
http://www.greenlabstudio.net/
http://www.asla.org/2012awards/598.html
http://www.asla.org/2012awards/026.html
http://www.thelowline.org/
http://www.cmgsite.com/projects/gardens/crack-garden/
http://www.west8.nl/projects/garden_of_10000_bridges/
http://www.peg-ola.com/project.php?id=4
http://www.greenlabstudio.net/
http://www.asla.org/2012awards/598.html
Questions
1. In the section Subterranean Spaces it states, "They can be places of urban threat..." How can a space retain the characteristics of a Subterranean Space yet not be considered threatening in an urban setting? (Rose)
1. In the section Subterranean Spaces it states, "They can be places of urban threat..." How can a space retain the characteristics of a Subterranean Space yet not be considered threatening in an urban setting? (Rose)
2. "Edible Plants should always be a consideration in design." If that is the case, how can we as designers make public spaces, especially spaces located in 'food deserts' secure enough to provide edible food without worrying about a huge percentage of vandalism or complications of ownership rights? (Rose)
3. Ground, 'Wall' and 'Sky' Planes: "Differing from the planes of most buildings...landscape design planes are often fluid, translucent, rich, complex, ambiguous, and thick." Is this a generalized comparison of two very closely related fields? (Emma)
4. Can we design "sightless" places, one that you experience without using your eyes? How would you do it? (Emma)
5. Diversity vs. Unity in landscape elements:
How is the boundary between diversity and unity determined? How many different “shapes” is considered too much? Is chaos defined by the shape of the space or the different configurations?(Blanca)
6. Furniture vs. seating
How does a site-specific furniture design enhance the sense of place as opposed to prefabricated elements? Given that one option is cheaper than the other, how important is this decision when designing a space/project? (Blanca)
How is the boundary between diversity and unity determined? How many different “shapes” is considered too much? Is chaos defined by the shape of the space or the different configurations?(Blanca)
6. Furniture vs. seating
How does a site-specific furniture design enhance the sense of place as opposed to prefabricated elements? Given that one option is cheaper than the other, how important is this decision when designing a space/project? (Blanca)
7. When (if ever) is it acceptable to design a space that makes people feel uncomfortable, or unwelcome? How and why would a designer choose to do so? (jimmy)
8. Details
In what ways can climate effect a designers material and detail choices? (jimmy)
8. Details
In what ways can climate effect a designers material and detail choices? (jimmy)
9. The chapter mentions "Bowls and Hollows" as attracting people and events but only gives large scale and rural examples. Does this also hold true in a smaller urban setting where the wall and sky-planes come into play? Is this true for Hanover Square? (Ryan)
10. Does the creating of a glade promote sustainable ecologies? In what ways are we providing for or planning for the newly displaced ecosystem? (Ryan)
10. Does the creating of a glade promote sustainable ecologies? In what ways are we providing for or planning for the newly displaced ecosystem? (Ryan)
WEEK 3 - Emma and Rose
Meeting at Mello Vello
> Catherine Dee
Meeting at Mello Vello
> Catherine Dee
Summary:
These readings focus on fundamental principles and details every landscape architect should be thinking about as they design to influence the world around them.
Sculpting Time
A great way to introduce the chapters as it labels the initial mediums, or tools, used when designing spaces: Water, Vegetation, Topography, Structure, and Sky. Also mentioned here is the importance of designing in the fourth dimension: the idea that every landscape facilitates movement, not only physically, but through time (within a time frame) as well.
Nature, Culture, Both
Often the line between nature and culture is blurred, so there is almost a "seamless continuum" between the two. The main pull-away here is that designs tend to either "integrate natural structure within a cultural fabric, or accommodate cultural infrastructure within ecology".
Utilitarian Form
Addressing the negative connotations that come with the term "utilitarian", this chapter emphasizes the concept we all know of as: form follows function. Good design finds form within function, not always sacrificing beauty for utility. We can see this playing out in our landscapes today: "...from the landscape as pictoral enhancement of nature, to a concept of nature as the necessary engine driving all functions and the very life of humans." In other words, it can't just look pretty, it needs to work, too.
Context Is Everything
Put simply, "Sites are not islands". Here, the landscape is identified as a continuous field, or plane, never acting in a bubble. Social, cultural, and historical context are so important when defining and designing a site. You are given a section of land from A to B, sure, but it's actors are endless. Therefore, not only does context impact function, but it also changes how the thresholds of a site act, too.
Case Studies by: WALK Landscape +Urban Design
Filtered through the principles defined in the readings.
Peeping Streets
Panama City, Panama
These readings focus on fundamental principles and details every landscape architect should be thinking about as they design to influence the world around them.
Sculpting Time
A great way to introduce the chapters as it labels the initial mediums, or tools, used when designing spaces: Water, Vegetation, Topography, Structure, and Sky. Also mentioned here is the importance of designing in the fourth dimension: the idea that every landscape facilitates movement, not only physically, but through time (within a time frame) as well.
Nature, Culture, Both
Often the line between nature and culture is blurred, so there is almost a "seamless continuum" between the two. The main pull-away here is that designs tend to either "integrate natural structure within a cultural fabric, or accommodate cultural infrastructure within ecology".
Utilitarian Form
Addressing the negative connotations that come with the term "utilitarian", this chapter emphasizes the concept we all know of as: form follows function. Good design finds form within function, not always sacrificing beauty for utility. We can see this playing out in our landscapes today: "...from the landscape as pictoral enhancement of nature, to a concept of nature as the necessary engine driving all functions and the very life of humans." In other words, it can't just look pretty, it needs to work, too.
Context Is Everything
Put simply, "Sites are not islands". Here, the landscape is identified as a continuous field, or plane, never acting in a bubble. Social, cultural, and historical context are so important when defining and designing a site. You are given a section of land from A to B, sure, but it's actors are endless. Therefore, not only does context impact function, but it also changes how the thresholds of a site act, too.
Case Studies by: WALK Landscape +Urban Design
Filtered through the principles defined in the readings.
Peeping Streets
Panama City, Panama
This specific area in Panama City has an active, culturally mixed night life and a rather slow, business-oriented daytime. The circulation patterns of this area need work as during the day cars zoom by with speed, and at night are stuck bumper-to-bumper, forced to slow down with all the hustle and bustle of the pedestrians. Some of the goals of this project are to enhance the voyeuristic quality at night, and improve the current state of the street to accommodate a more pedestrian-friendly environment, which will in turn positively impact the local commerce and increase the urban development in this area.
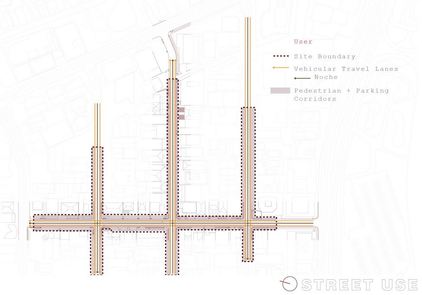
Time Filter
-This space has two distinct uses during a 24 hour time period: A busy nightlife and a methodical workday.
-Slow, more packed circulation at night, and quicker movement during the daytime.
Nature + Culture Filter
-Natural elements, like vegetation, are integrated into this proposed, structural design solution as buffers and social gathering areas.
Utilitarian Filter
-There are several examples of how this project functions well: the street width changes from two lanes during the day to one lane at night to control the amount of vehicle traffic, pedestrian walkways are made apparent by paving color and are interwoven within the allotted street width to both slow vehicular movement and support more pedestrian usage, and the amount of lighting at night is increased in order to visually activate the space and increase safety.
Context Filter
-As shown in the diagrams, this project had a heavy importance on contextual analysis. Elements considered were: surrounding building usage, day to night use, district/neighborhood analysis, what is within walking distance of the site (1/4 mile radius), along with the amount of vehicle use during both the day and night, etc...
-This space has two distinct uses during a 24 hour time period: A busy nightlife and a methodical workday.
-Slow, more packed circulation at night, and quicker movement during the daytime.
Nature + Culture Filter
-Natural elements, like vegetation, are integrated into this proposed, structural design solution as buffers and social gathering areas.
Utilitarian Filter
-There are several examples of how this project functions well: the street width changes from two lanes during the day to one lane at night to control the amount of vehicle traffic, pedestrian walkways are made apparent by paving color and are interwoven within the allotted street width to both slow vehicular movement and support more pedestrian usage, and the amount of lighting at night is increased in order to visually activate the space and increase safety.
Context Filter
-As shown in the diagrams, this project had a heavy importance on contextual analysis. Elements considered were: surrounding building usage, day to night use, district/neighborhood analysis, what is within walking distance of the site (1/4 mile radius), along with the amount of vehicle use during both the day and night, etc...
TRESPASS
Midtown, Miami Beach, FL
Midtown, Miami Beach, FL
Currently used only one month out of the year, this series of concrete slabs sits wedged between an historic rail yard and a low density residential neighborhood. This space remains unusable, fenced, and vacant for eleven months out of the year.
This project challenges "the question of a temporal PLAYscape acting as a catalyst for urban growth" (WALK), addressing not only the under-use of the site itself, but also the non-existent urban growth of it's greater context.
This project challenges "the question of a temporal PLAYscape acting as a catalyst for urban growth" (WALK), addressing not only the under-use of the site itself, but also the non-existent urban growth of it's greater context.
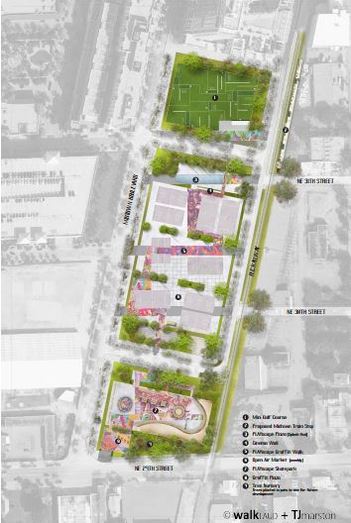
Time Filter
-Increase in the usable time frame for this landscape.
-Introduces movement through the site, not only by opening it up to the public year-round, but also through walkable artwork (Graffiti) and the creation of rooms through structural and vegetative divisions.
Nature + Culture Filter
-The inclusion of a tree nursery identifies with both nature and culture. Providing usable plants to the community, while also stabilizing itself financially.
-Integrating nature within the built environment.
Utilitarian Filter
-To be used as a recreational hub within Midtown Miami Beach, therefore, it's form follows: rooms separate different recreational uses and increase movement and gathering throughout.
-Could have been a series of playing fields, but it's more than just that as Art infiltrates Play. Through Graffiti and vegetation, this site gains a positive aesthetic.
Context Filter
-Understanding the need for recreation with several schools nearby.
-Activating this once unusable space, hopefully enhancing the surrounding urban growth.
-Increase in the usable time frame for this landscape.
-Introduces movement through the site, not only by opening it up to the public year-round, but also through walkable artwork (Graffiti) and the creation of rooms through structural and vegetative divisions.
Nature + Culture Filter
-The inclusion of a tree nursery identifies with both nature and culture. Providing usable plants to the community, while also stabilizing itself financially.
-Integrating nature within the built environment.
Utilitarian Filter
-To be used as a recreational hub within Midtown Miami Beach, therefore, it's form follows: rooms separate different recreational uses and increase movement and gathering throughout.
-Could have been a series of playing fields, but it's more than just that as Art infiltrates Play. Through Graffiti and vegetation, this site gains a positive aesthetic.
Context Filter
-Understanding the need for recreation with several schools nearby.
-Activating this once unusable space, hopefully enhancing the surrounding urban growth.
Image Sources
www.walklaud.com
www.walklaud.com
Week 4
Kyle Buser
> Spectrum Matrix: Landscape Design and Landscape Experience
>> Terry L. Clements and Sarah J. Dorminey
Spectrum Matrix
Spectrum Matrix, an article by Terry L Clements and Sarah J Dorminey, identifies and looks to fill a gap in the typical design process used when designing landscapes. Currently the design process is too general in recognizing design success through user activity, while the Spectrum Matrix hopes to add a greater consideration of human perception and cognitive abilities in the landscape. The article goes on to define how a person perceives a place or object as meaningful. “If an individual does not understand or recognize an aspect of the landscape, the experience of that element is difficult to place in some mental order thereby making it challenging to remember or engage in meaningful participation.” The article describes the necessary ingredients for a space to be meaningful, and how that can be more effectively done during the design process.
Flow
So what needs to happen for this meaningful participation to occur? It starts with “flow” or being in the zone, so to speak. A state of body and mind where there is complete focus on a task. “The body and mind are stretched to their limits in a voluntary effort to accomplish something difficult and worthwhile,” which results in an enjoyable and meaningful experience. There are a number of targets to be reached before attaining this state of “flow”, such as “confrontation with tasks we have a chance to complete”, or “the ability to concentrate because we have clear goals”.
Multiple Intelligences
All of us are made of, in varying degrees of these 8 domains, which contribute to our perception of our environment.
The Intelligence Domains
Logical/mathematical- can think in numbers and understands the patterned relationships of objects, their order and quantity.
Musical/rhythmic- an ability to appreciate the rhythm and structure of music, and to create and reproduce sound, rhythm, music, tone, and vibration.
Bodily/kinesthetic- these people possess strong gross and fine motor skills and a good sense of timing.
Verbal/linguistic- verbal memory and recall, and produce a flair for words, the ability to teach or explain verbally, and linguistic based humor.
Visual/spatial intelligence- associated with an ability to form mental images, understand relationships between people and an occupied space, and perform mental manipulations of visual perceptions.
Naturalistic- associated with classification and recognition. Has an ability to grow things, sensitivity to flora and fauna, understanding people’s impact on nature and nature’s impact on people.
Intrapersonal- an understanding of internal feelings and emotions, and use of this understanding to guide personal behavior
Interpersonal- allows people to understand and label the difference between opposing emotions, feelings, and sensory stimuli.
The spectrum matrix creates a table of the 8 domains, the personality traits affiliated with those domains, and possible related characteristics for landscape elements. Designers can incorporate a range of elements and activity opportunities in their site designs to engage users range of intelligence traits and differencing ability levels. This in turn theoretically can facilitate “flow” for the user, resulting in an enjoyable and meaningful experience.
Spectrum Matrix, an article by Terry L Clements and Sarah J Dorminey, identifies and looks to fill a gap in the typical design process used when designing landscapes. Currently the design process is too general in recognizing design success through user activity, while the Spectrum Matrix hopes to add a greater consideration of human perception and cognitive abilities in the landscape. The article goes on to define how a person perceives a place or object as meaningful. “If an individual does not understand or recognize an aspect of the landscape, the experience of that element is difficult to place in some mental order thereby making it challenging to remember or engage in meaningful participation.” The article describes the necessary ingredients for a space to be meaningful, and how that can be more effectively done during the design process.
Flow
So what needs to happen for this meaningful participation to occur? It starts with “flow” or being in the zone, so to speak. A state of body and mind where there is complete focus on a task. “The body and mind are stretched to their limits in a voluntary effort to accomplish something difficult and worthwhile,” which results in an enjoyable and meaningful experience. There are a number of targets to be reached before attaining this state of “flow”, such as “confrontation with tasks we have a chance to complete”, or “the ability to concentrate because we have clear goals”.
Multiple Intelligences
All of us are made of, in varying degrees of these 8 domains, which contribute to our perception of our environment.
The Intelligence Domains
Logical/mathematical- can think in numbers and understands the patterned relationships of objects, their order and quantity.
Musical/rhythmic- an ability to appreciate the rhythm and structure of music, and to create and reproduce sound, rhythm, music, tone, and vibration.
Bodily/kinesthetic- these people possess strong gross and fine motor skills and a good sense of timing.
Verbal/linguistic- verbal memory and recall, and produce a flair for words, the ability to teach or explain verbally, and linguistic based humor.
Visual/spatial intelligence- associated with an ability to form mental images, understand relationships between people and an occupied space, and perform mental manipulations of visual perceptions.
Naturalistic- associated with classification and recognition. Has an ability to grow things, sensitivity to flora and fauna, understanding people’s impact on nature and nature’s impact on people.
Intrapersonal- an understanding of internal feelings and emotions, and use of this understanding to guide personal behavior
Interpersonal- allows people to understand and label the difference between opposing emotions, feelings, and sensory stimuli.
The spectrum matrix creates a table of the 8 domains, the personality traits affiliated with those domains, and possible related characteristics for landscape elements. Designers can incorporate a range of elements and activity opportunities in their site designs to engage users range of intelligence traits and differencing ability levels. This in turn theoretically can facilitate “flow” for the user, resulting in an enjoyable and meaningful experience.
Image Sources
strugglebots.wordpress.com
wikipedia.org
jamiesarner.com/images/2012/08/toronto-music-garden-steps.jpg
braaksmadesign.com
jonathanosman.com
strugglebots.wordpress.com
wikipedia.org
jamiesarner.com/images/2012/08/toronto-music-garden-steps.jpg
braaksmadesign.com
jonathanosman.com
Week 5 Readings
Open Space Design Strategies Based on Thermal Comfort Analysis
Dan Arseneau
14 February 2014 (<3)
What is Thermal Comfort and How Does it Apply to Landscape Architecture?
The behavior of people in a space is influenced by the conditions of both the built and atmospheric environment. Climate is experience from the human point of just as cities and other landscapes are, the human scale atmosphere is the microclimate.
Open Space Design Strategies Based on Thermal Comfort Analysis
Dan Arseneau
14 February 2014 (<3)
What is Thermal Comfort and How Does it Apply to Landscape Architecture?
The behavior of people in a space is influenced by the conditions of both the built and atmospheric environment. Climate is experience from the human point of just as cities and other landscapes are, the human scale atmosphere is the microclimate.
http://www.cringel.com/
The elements of microclimate include temperature, wind, humidity, precipitation, atmospheric pressure, and others. Of these temperature and wind have the biggest impact on feelings of comfort in a site and are the easiest for us as designers to manipulate.
The elements of microclimate include temperature, wind, humidity, precipitation, atmospheric pressure, and others. Of these temperature and wind have the biggest impact on feelings of comfort in a site and are the easiest for us as designers to manipulate.
http://witnesswell.files.wordpress.com/2012/07/provo-bus-shelter-ads-030.jpg
A microclimate is the product of a macroclimate run through the filter of a site. Its qualities are determined by the site morphology (its form and surface), meteorological parameters (atmospheric conditions), and time (of day and year). Of the elements comprising the microclimate we may directly modify the morphology and through it the meteorological parameters or microclimate.
A microclimate is the product of a macroclimate run through the filter of a site. Its qualities are determined by the site morphology (its form and surface), meteorological parameters (atmospheric conditions), and time (of day and year). Of the elements comprising the microclimate we may directly modify the morphology and through it the meteorological parameters or microclimate.
http://humanflowerproject.com/images/uploads/nokes-windbreak-450.jpg
What Qualities Make a Comfortable Microclimate?
For a place to be considered comfortable it must have comfortable levels of wind and sun. Too much or too little of either and people will leave.
How big is a microclimate?
What Qualities Make a Comfortable Microclimate?
For a place to be considered comfortable it must have comfortable levels of wind and sun. Too much or too little of either and people will leave.
How big is a microclimate?
www.maps.google.com
Although the ESF quad is a single site it contains several microclimates that move and shift throughout the day. The general range atmospheric conditions of the quad can be though of as the site marcoclimate which is made up of spatially smaller and microclimatically diverse subsites.
As the macroclimate and time of the site changes so does the range of microclimates that it offers and the locations in which they exist. For example, an area under a tree may be less desirable on a cool morning than on a hot sunny afternoon. The increase in macroclimate temperature over time influences which microclimates are the most favorable at any given time.
In general people will seek open, breezy places with shade when temperatures are high and sunny, protected areas when temperatures are lower.
How Do We Design to Provide a Range of Microclimates?
Through site morphology, forms and surfaces. By using shapes textures and materials we can amplify or diminish the effects of wind and solar energy on a microclimate.
Although the ESF quad is a single site it contains several microclimates that move and shift throughout the day. The general range atmospheric conditions of the quad can be though of as the site marcoclimate which is made up of spatially smaller and microclimatically diverse subsites.
As the macroclimate and time of the site changes so does the range of microclimates that it offers and the locations in which they exist. For example, an area under a tree may be less desirable on a cool morning than on a hot sunny afternoon. The increase in macroclimate temperature over time influences which microclimates are the most favorable at any given time.
In general people will seek open, breezy places with shade when temperatures are high and sunny, protected areas when temperatures are lower.
How Do We Design to Provide a Range of Microclimates?
Through site morphology, forms and surfaces. By using shapes textures and materials we can amplify or diminish the effects of wind and solar energy on a microclimate.
